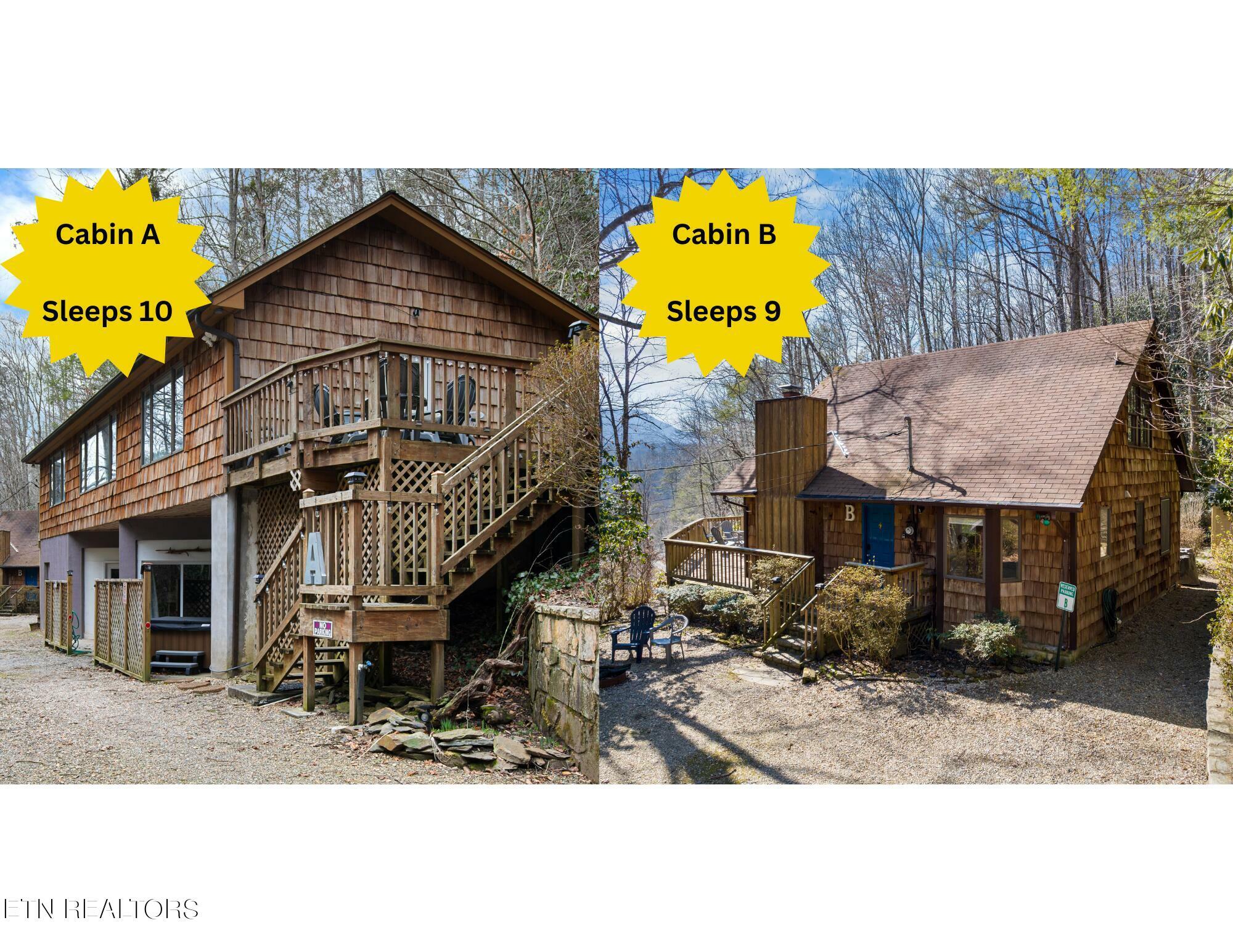


3129 Hickey Rd A&Ampb Sevierville, TN 37876
Description
1254389
1 acres
Single-Family Home
1972
Cabin, Cottage
Mountain View, Wooded, Country Setting
Sevier County
Listed By
East Tennessee Realtors
Last checked Nov 12 2024 at 9:27 PM GMT+0000
- Full Bathrooms: 5
- Appliances : Dryer
- Appliances : Microwave
- Appliances : Refrigerator
- Interior Features : Walk-In Closet(s)
- Interior Features : Eat-In Kitchen
- Appliances : Smoke Detector
- Appliances : Self Cleaning Oven
- Interior Features : Island In Kitchen
- Appliances : Range
- Wooded
- Creek
- Irregular Lot
- Fireplace: None
- Central
- Electric
- Central Cooling
- Crawl Space
- Finished
- Tile
- Hardwood
- Roof: Road/Road Frontage :
- Sewer: Septic Tank
- Middle School: Pi Beta Phi
- High School: Gatlinburg Pittman
- Off-Street Parking
Estimated Monthly Mortgage Payment
*Based on Fixed Interest Rate withe a 30 year term, principal and interest only









Discover a rare investor gem in the heart of Pitman Center, featuring a small creek frontage and stunning mountain views! This listing includes two beautifully renovated and elegantly furnished cabins, designed by Donovan Swick. Cabin A has grossed $17,464 and B has grossed $21,126 as of Aug 1st YTD 2024 after managment fees.. Currently managed w Evolve.
The first cabin spans two levels, offering 3 bedrooms and 3 bathrooms, including a fully finished basement, and covers approximately 2,600 sq.ft. The main level boasts an open floor plan with large picture windows that seamlessly blend the National Park setting with the living room, dining room, and kitchen. The spacious living room features a mountain stone accent wall. The kitchen is equipped with new stainless-steel appliances, granite countertops, and modern cabinetry. There is a large bedroom and bathroom on this level, complete with an oversized tile shower. The lower level houses two master suites, each with high ceilings, en-suite bathrooms, and private patios. A laundry room is also conveniently located on this floor.
The second cabin is a two-level, 3-bedroom, 2-bathroom home, approximately 1,592 sq.ft. The newly renovated kitchen features new stainless-steel appliances and granite countertops, complemented by a bay window dining area. The home is fitted with solid core doors throughout. The living room boasts expansive windows that offer breathtaking views of Mt. LeConte and the Smoky Mountains. The main level also includes a bedroom and bathroom. Outdoor living is enhanced with two levels of extensive decking and a large screened-in porch, allowing you to enjoy the views and sounds of the babbling brook that borders the property on two sides. The upper level contains two additional bedrooms and one bathroom. A short walking trail has been established on the property.